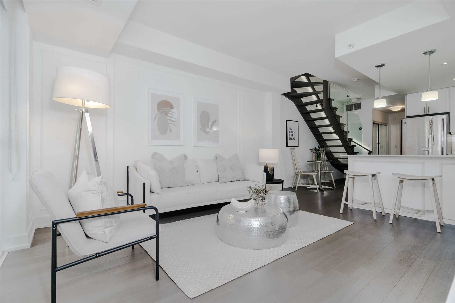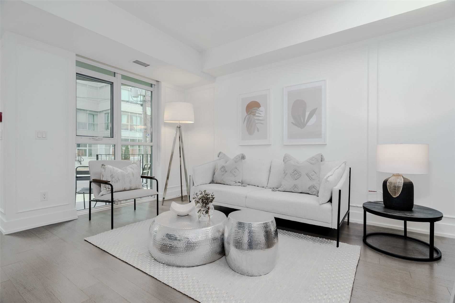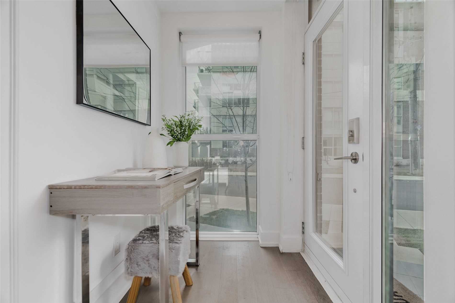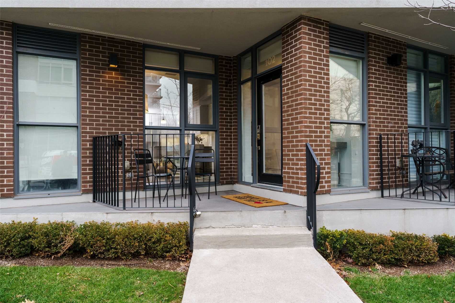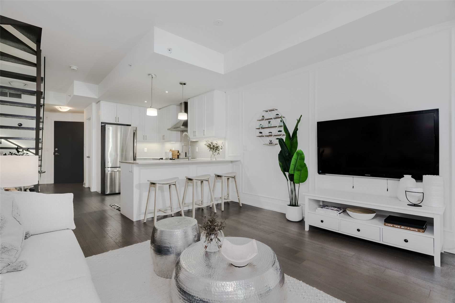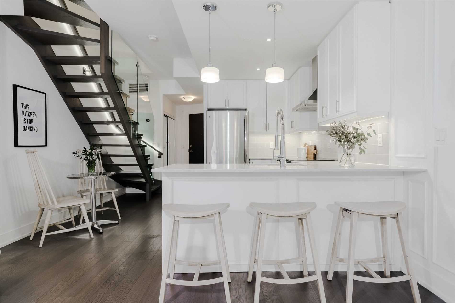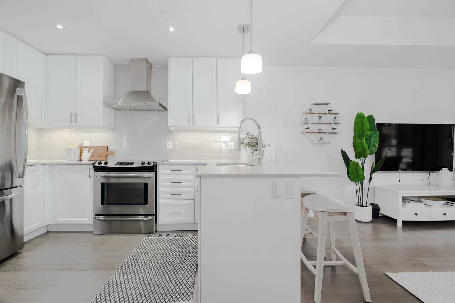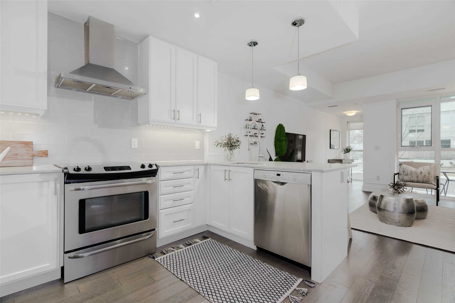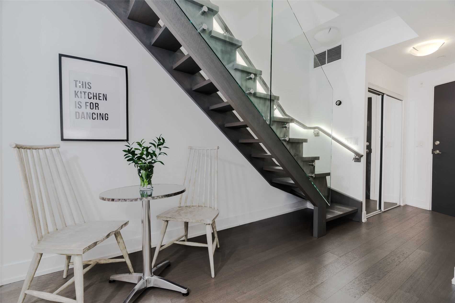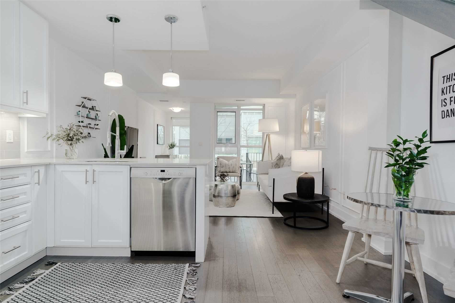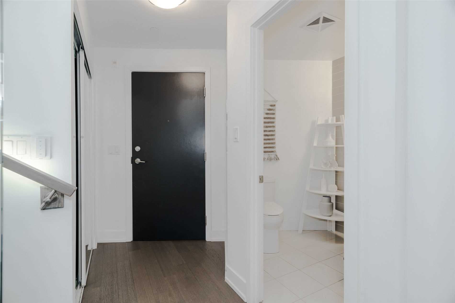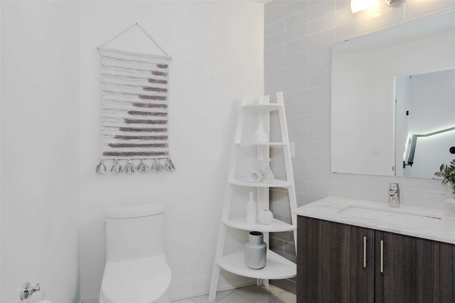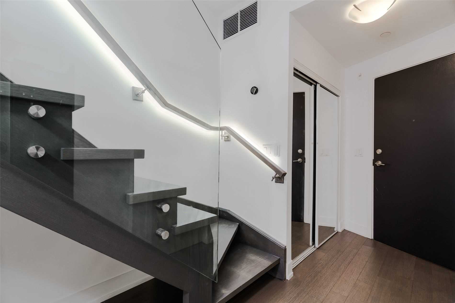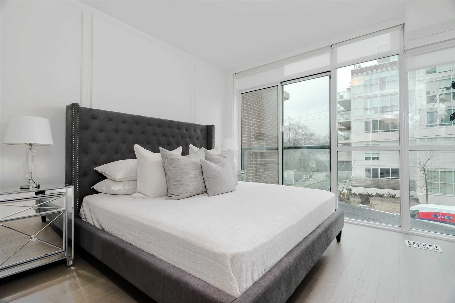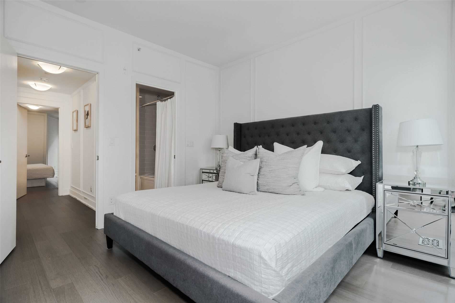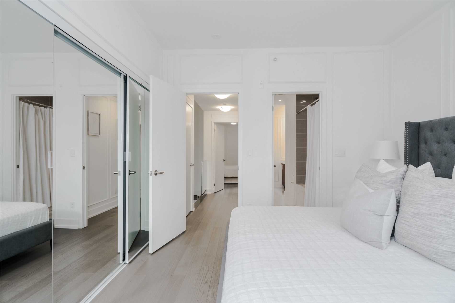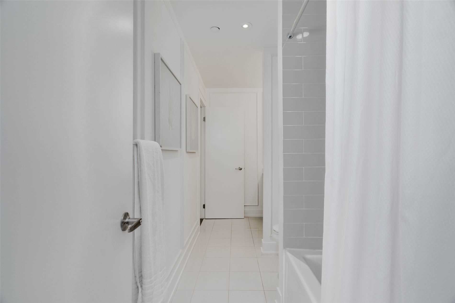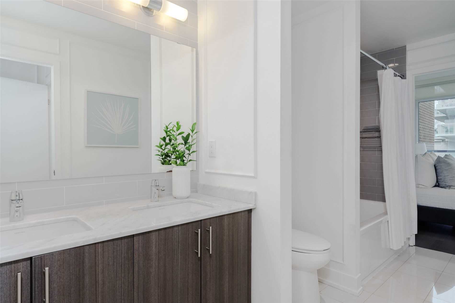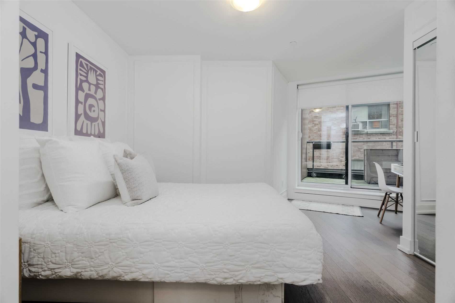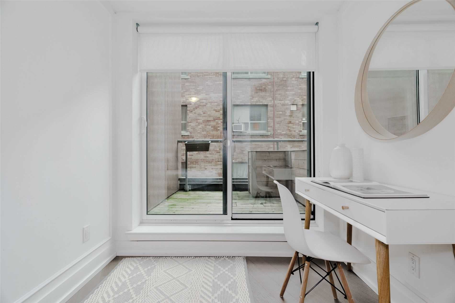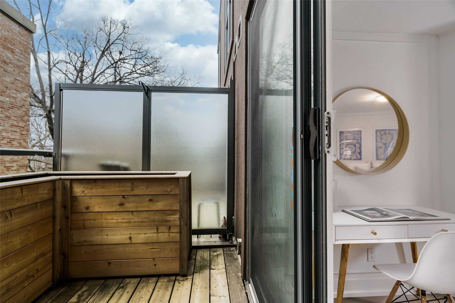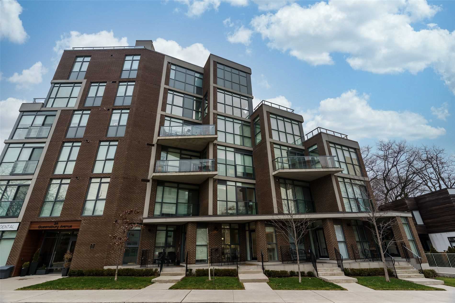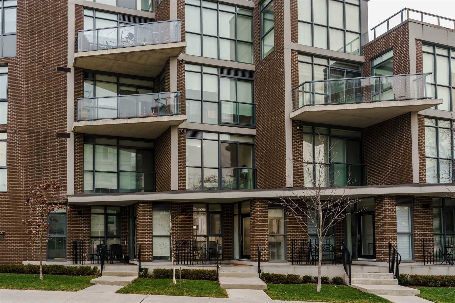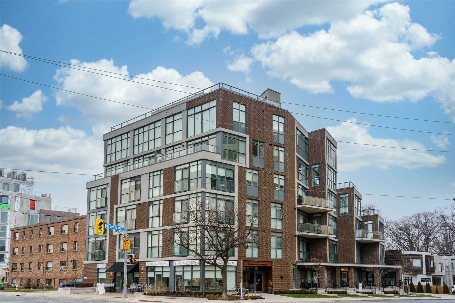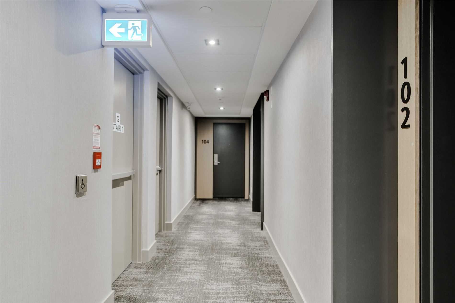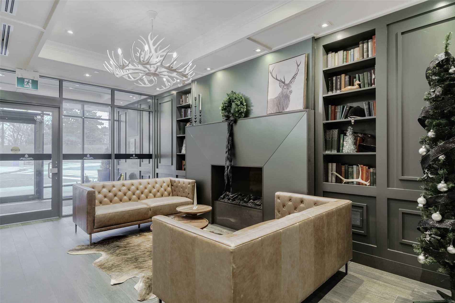| Date | Days on Market | Price | Event | Listing ID |
|---|
|
|
8 | $835,000 | Sold | E12087554 |
| 4/16/2025 | 8 | $879,900 | Listed | |
|
|
8 | $749,900 | Terminated | E12068547 |
| 4/8/2025 | 8 | $749,900 | Listed | |
|
|
34 | $815,000 | Sold | E7340382 |
| 12/5/2023 | 34 | $849,999 | Listed | |
|
|
11 | $899,900 | Terminated | E7320898 |
| 11/24/2023 | 11 | $899,900 | Listed | |
|
|
1 | $899,999 | Terminated | E7258222 |
| 10/30/2023 | 1 | $899,999 | Listed | |
|
|
3 | $924,900 | Terminated | E7252458 |
| 10/27/2023 | 3 | $924,900 | Listed | |
|
|
16 | $860,000 | Sold | E5873711 |
| 1/18/2023 | 16 | $923,999 | Listed | |
|
|
8 | $839,000 | Terminated | E5865724 |
| 1/10/2023 | 8 | $839,000 | Listed |

